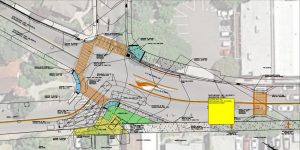Public Opinion Wanted On Red Church Pedestrian Project

Willdan Engineering's design for the Red Church Pedestrian Safety and Circulation Improvement Project
Sonora, CA – Sonora City officials are seeking the public’s feedback on the proposed 35% design plans for the Red Church Pedestrian Safety and Circulation Improvement Project.
After a rash of accidents, like the one reported here just this past summer involving a vehicle versus a pedestrian at the intersection of Washington/Highway 49, Snell and Elkins streets near the church, the city hired Willdan Engineering to come up with design improvements for the intersection. (A detailed list of the changes and a rendering of those upgrades can be found below.) The firm will give a review of the plans and along with city staff will be on hand to answer questions from the public at an open house on Tuesday (Dec. 11). The meeting will run from 4 p.m. to 6 p.m. at Sonora City Hall located at 94 N. Washington Street in the council chambers.
After the open house, the City Council will get a look at the plans at their next meeting on Monday, Dec. 17th at 5 p.m. at the same location. City officials note that council directives will be added to the plan and submitted to Caltrans. Once approved, the next step will be to apply for funding from the California Transportation Commission in April of next year with a target of construction to begin in the fall.
The city provided this list of project objectives:
- To improve the visibility of pedestrians wishing to cross Washington Street to motorists
- To improve the ability of employees and customers of affected businesses near the intersection to enter and exit their driveways safely
- To improve the alignment of Snell Road to be more perpendicular to Washington Street (square up the intersection)
- To verify that any proposed improvements to the intersection allow the intersection to be navigated safely by all legal vehicles (maximum 40 feet long by law), including commercial vehicles and school buses
- To add “Bulb-outs” to the sidewalk at the crosswalk in front of City Hall to make pedestrians more visible
- To improve the safety of pedestrians using the crosswalk near the City parking garage by directing the north entrance to the parking garage to be one way in and the south exit of the parking garage to be one way out (both are two way today)
- To improve the access ramps for the entire intersection to comply with ADA (Americans with Disabilities Act) requirements
- To improve the safety of pedestrians by including traffic calming features on Washington Street to encourage motorists to drive slower though the area of the intersection (pedestrian activated beacons, raised pavement treatments, striping modifications)
- To provide an area for landscaping which may include benches for people viewing the Red Church
- To improve the condition of the sidewalks on both sides of Washington Street from the newly redesigned intersection to City Hall
Click here for a large scale view: Open-House-Red-Church-Preliminary-Plans (1)
